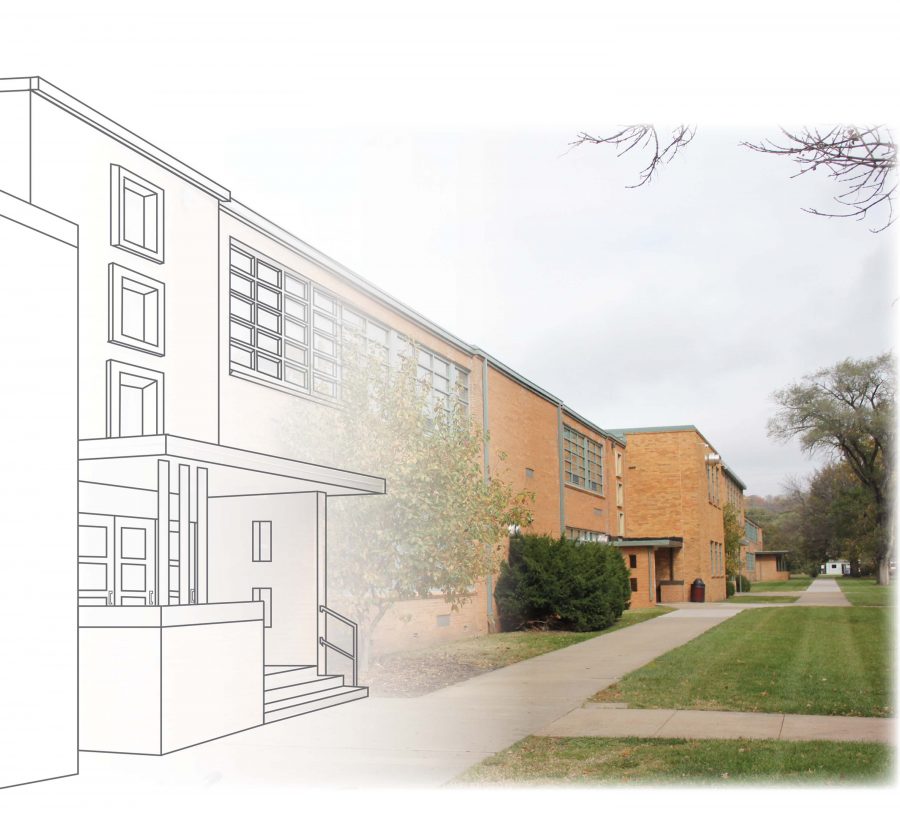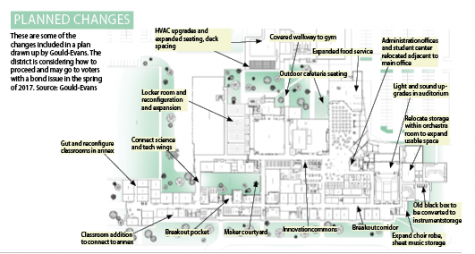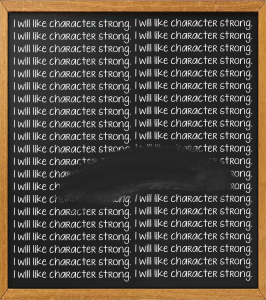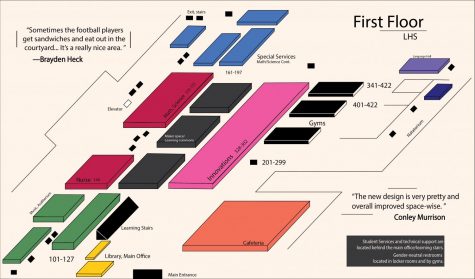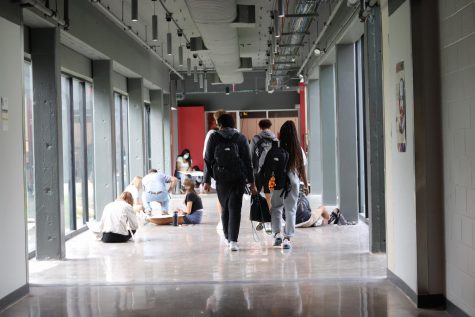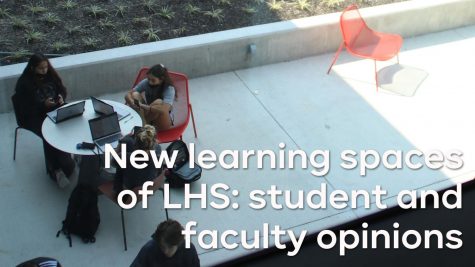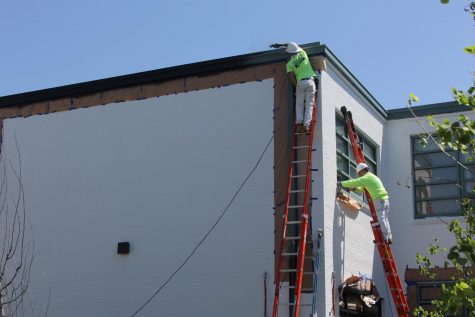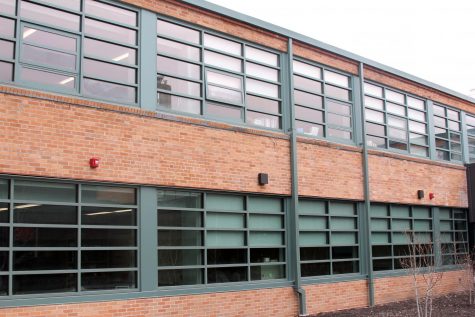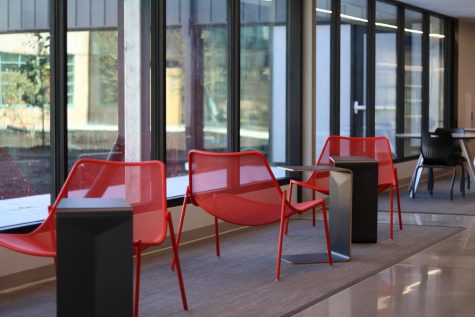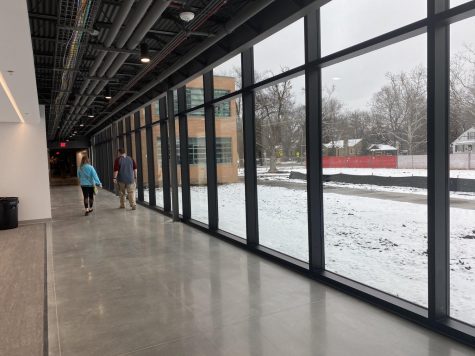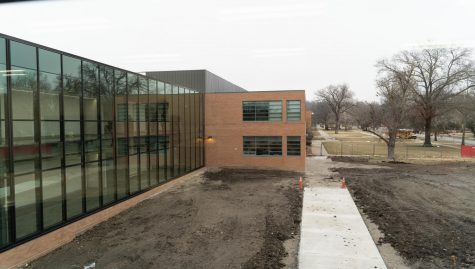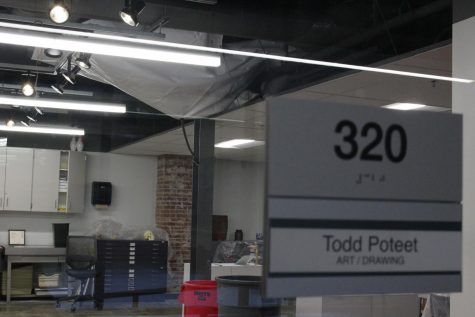Future school renovations planned
Gould-Evans makes plans for school construction project planned for 2018
December 5, 2016
With cramped classrooms and dysfunctioning utilities, the current LHS building could up for its biggest makeover in its 62-year history.
Over the years, the school district has attempted to compensate for the growing student body and vocational needs by adding the West Gym and annex. Since this construction, periodic renovations have also occurred, addressing science classes, ventilation and general fixes to floors and ceilings.
Now, plans for new construction are in developmental stages. Architect drawings released in October show the school could be up for significant changes, including connecting the annex and the main building with a first-floor classroom addition. The idea is that students will no longer need to go outside, and the district will eliminate the many unsecured entrances to the building.
“[Our goal is to] create a secure campus by connecting the three separate buildings, upgrade aging infrastructure and incorporate 21st century learning environments,” said John Wilkins, principal at Gould-Evans, the architecture firm working with the district.
For students, traveling between buildings can be problematic during bad weather. In recent years, teachers, parents and students have worried that the open doors allow random people to walk into classrooms in the annex and other parts of the school.
“The desire to connect the two buildings is a desire of safety and security concerns,” assistant principal Mike Norris said. “Every hour you have about 300 students that are outside in an unsecure area.”
But the unconnected buildings are a financial concern as well. The repeated opening of doors in all buildings causes a waste of energy used in heating and cooling, which strains the already outdated ventilation systems.
Starting in March of this year, Gould-Evans took on the task of planning a large-scale renovation. The plan targets these issues, along with the need for a modernized school.
Other than the connection of the buildings, classrooms will also be expanded to a minimum of 720 square feet, with science classes specifically being enlarged to fit 30 people. This accommodates the increasing class sizes, which have grown to 28 to 30 students.
Students have split opinions on the connection with some liking the idea of being sheltered from the cold but others feel it’s a waste.
“I think it’d be bad because it’s fine right now,” sophomore Freeman Spray said. “It’d be a waste of money and resources, [and] I do not think it would be useful.”
Gould-Evans was also was responsible for construction of the Lawrence Public Library, South Middle School, past LHS renovations and seven separate elementary school projects.
One of the only issues with the construction is phasing the construction work. Gould-Evans predicts that creating an understandable, outlined work contract will be difficult, if the project is funded.
Lawrence residents are expected to vote on whether to fund this project in spring 2017.
“[It will] kind of bring us to a more school atmosphere, unify us in a sense,” teacher Carolyn McKanna said.
Source: Gould-Evans



