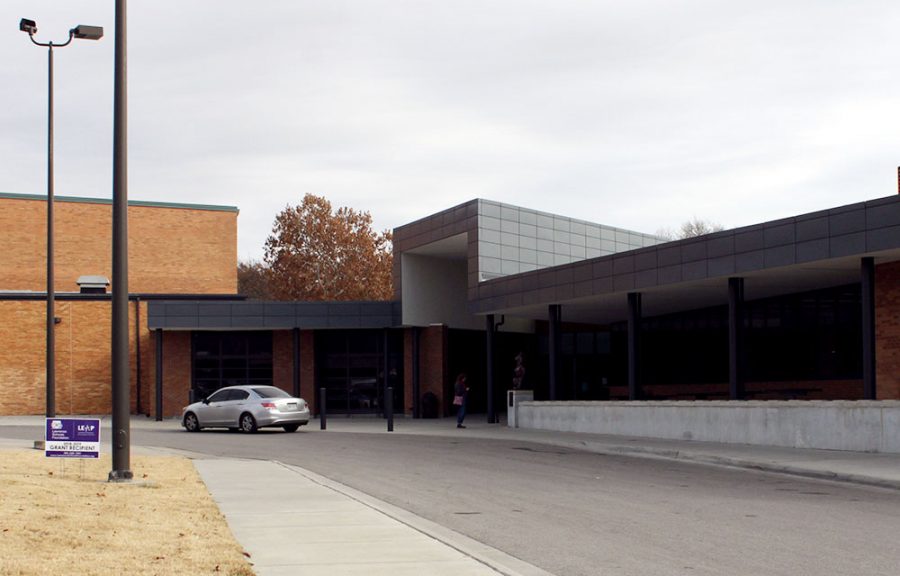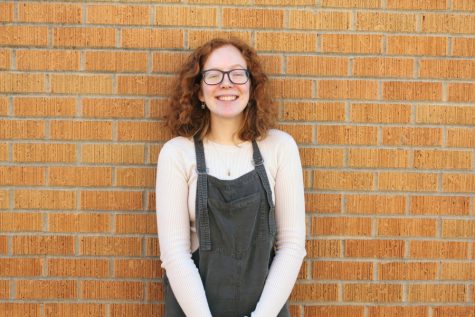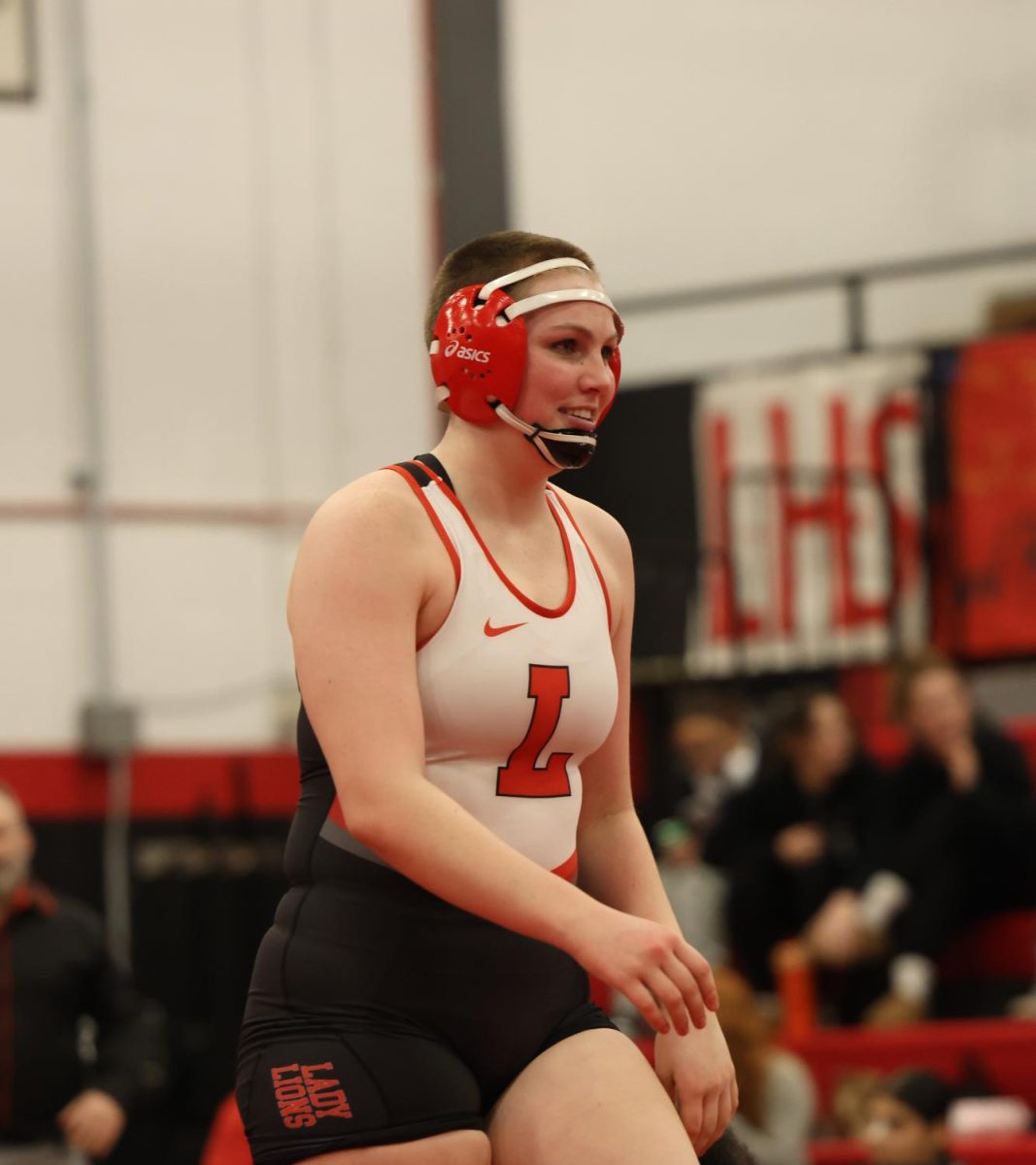School board set to discuss LHS construction tonight
School board meeting Monday night to discuss construction plans for LHS
Lawrence High School entrance pictured in November 2018.
January 28, 2019
With the design phase completed, the district is preparing to move forward with the remodel of Lawrence High’s campus.
The designs, drawn up by architects at Gould Evans, emphasize a secure campus in addition to a more student-friendly environment, with more natural light and open learning spaces. Gould Evans will be presenting building plans for approval at tonight’s school board meeting (Jan. 28).
After the bond was voted on and approved by the community in 2017, the district’s Facilities and Planning Committee, which includes board members GR Gordon-Ross and Shannon Kimball, worked with architects and managers to consult teachers, students and community members about how the redesign will look.
“We’ve been working on that since [2017] and we’ve finally finished that design process,” Kimball said. “Now we’re ready to go to the board for approval of the bid package.”
From a practical perspective, many see the design as necessary for improving daily school life. Health teacher and 1992 Lawrence High graduate Adam Green hopes this remodel will bring together changes the school has seen in the past.
“We’ve had a lot of additions, and they’re kind of like little Band-Aids, and now we’re going to get, hopefully, a new building, where there’s plenty of square footage available for classrooms and just kind of an update to an older school,” he said.
While they are excited by the changes, some Lawrence High teachers have expressed concerns for student and faculty safety following the remodel. Many classrooms will feature floor-to-ceiling windows and, in the event of a lockdown, teachers would need to move cabinets in front of their walls in order to protect students from the view of an intruder.
“We haven’t like demoed anything yet, so we can still make changes that might be able to make it safer,” jewelry and ceramics teacher Deena Amont said. “And no one wants to sacrifice having a positive learning environment where people can get together and see each other, obviously, but there have to be some engineering solutions.”
The school board believes that proper safety precautions have been taken under consideration, citing close work between architects and teachers on individual designs.
“Our architects have gone out and met with different groups of teachers,” Kimball said. “We’re trying to strike a balance to meet security concerns and create an environment where our students want to learn and our staff want to teach.”
Amont, who discussed her needs for her new classroom with the architects, said they were able to incorporate most of her ideas into the plans.
“You don’t always get everything that you want,” she said. “So I think that they listened to what I had to say and, given the constraints that they had to work with, I think they met most of the things that I requested.”
Students also welcome the proposed changes. Senior Cole Shupert anticipates more comfortable access to the annex for future students.
“You won’t have to go outside in the winter, which would be nice so that you don’t have to carry a coat around just to travel to your classes in the annex,” he said.
However, like teachers, Shupert fears that security won’t be considered enough. He believes control of the entrances is key.
“I feel like if the entrances are secured well, which is a big ‘if,’ especially with the way the building is currently constructed, changes on the inside wouldn’t be too much of a problem,” Shupert said.
Excluding the department-specific classes remodeled last year, the construction will serve as a demonstration of this style of design. Amont hopes this will allow changes to be made along the way, as $1.7 million will be left for changes and expansion after completion.
“We have a really great opportunity to design and build a more cohesive building that’s safer than what we have now,” she said. “We have this great opportunity to do that, and I would hate to see it being wasted.”
















