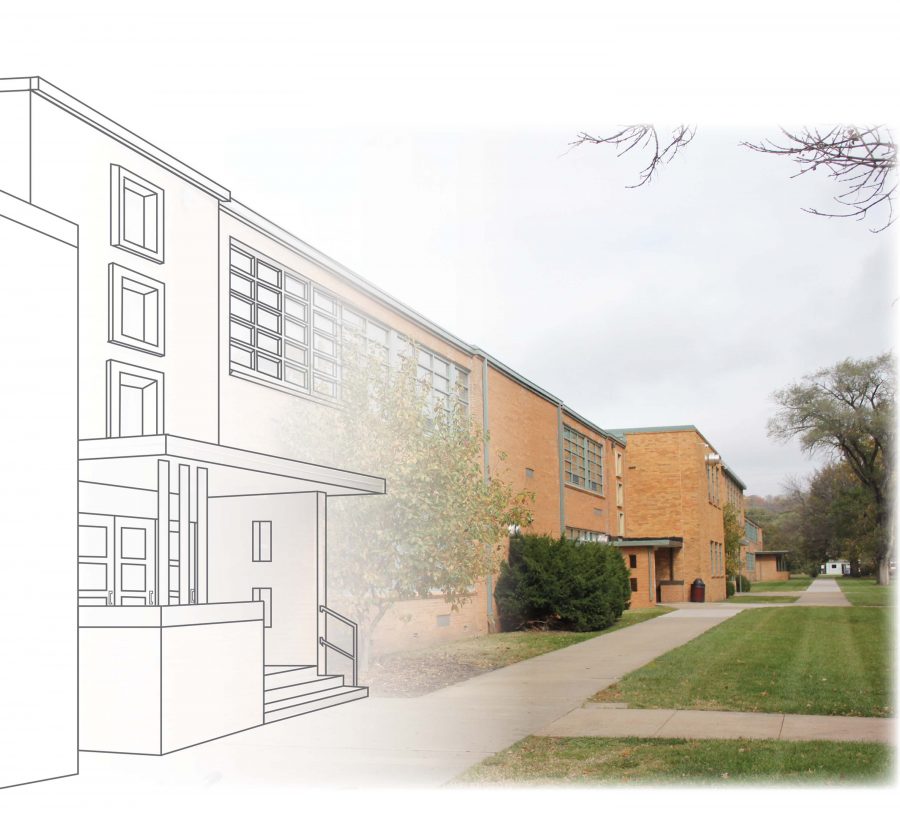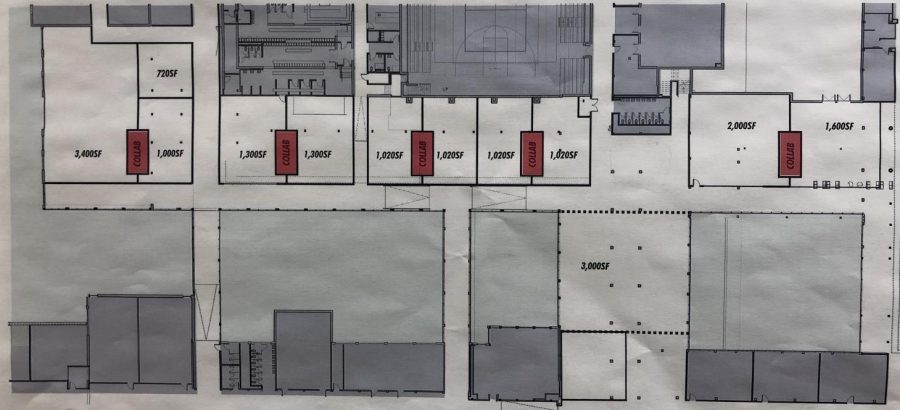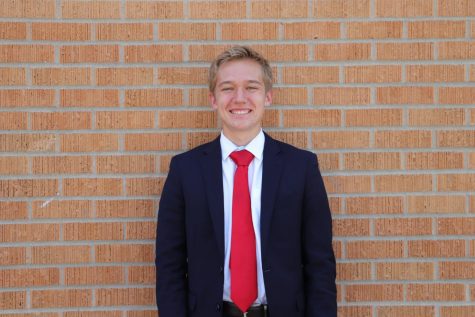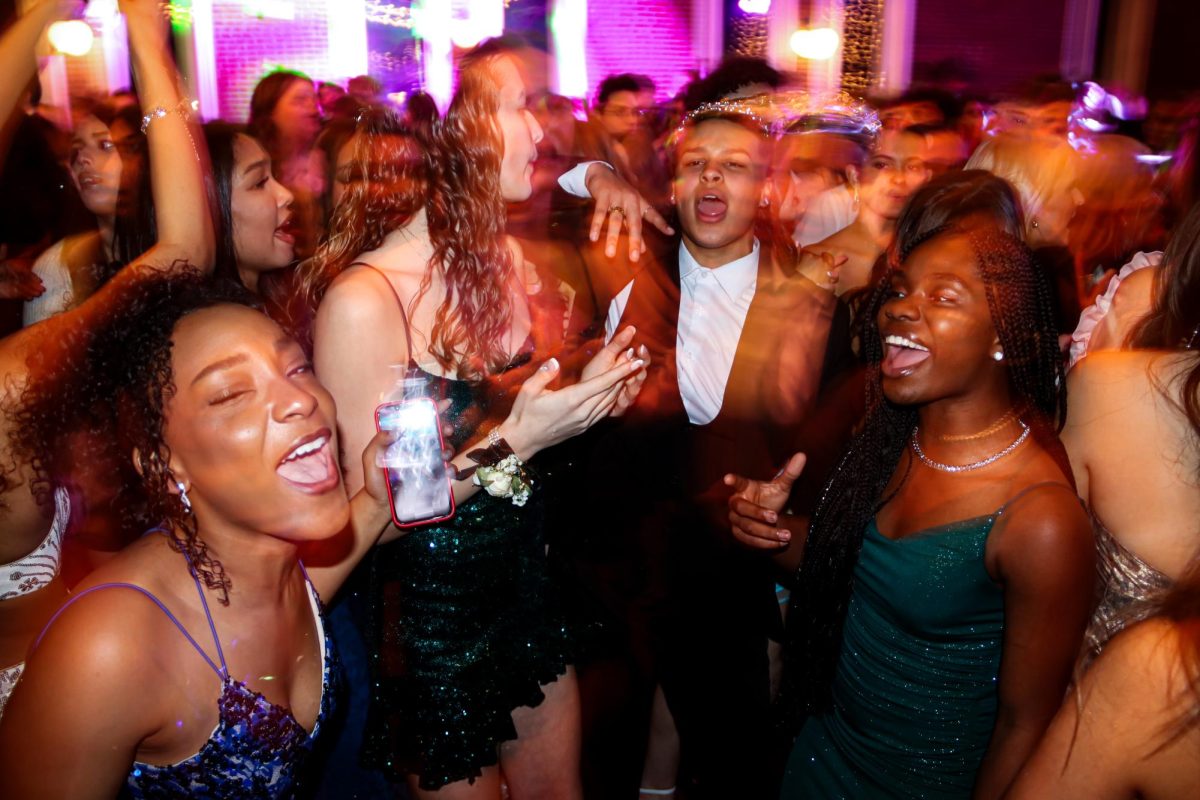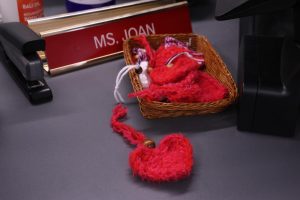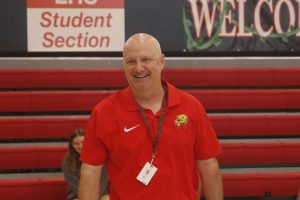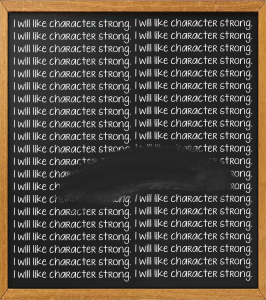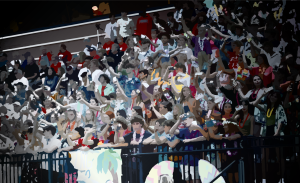Architecture students plan coffee shop for renovated building
May 23, 2018
Since late April, a group of LHS architecture students have been working on designing and planning the logistics for a coffee shop that will be constructed during the renovation of the school over the next few years.
The architecture students involved in the project include Quentin Harrington, Robbie Kleibohmer, Paul Loupe, Jake Rajewski, Cole Shupert, and Mia Waters. In their meetings they have discussed a variety of topics.
“We discuss different things that make coffeeshops interesting places to stay, what people would like to have in their coffee shop, and we discuss different design ideas of whether it should fit with the school or whether it should be contrasting,” senior Paul Loupe said. “A lot of times we’ll do our own independent designs and talk about them later with each other.”
The project began as a conversation between gifted teacher Aaron Atwood-Blaine and school board member Ronald Gordon-Ross on how to include student input in the renovation process.
“I reached out to him [Gordon-Ross] and asked if we could provide student input for bond construction ideas,” Atwood-Blaine said. “He took that to his committee and he came back with an opportunity for a group of kids at LHS to work with one of the architects from Gould Evans.”
The students got to meet with the architect, Whitney Lang, on May 1st, where they talked about constraints as well as the next steps for the project.
“[We talked about] some of the parameters around its size and structure, as well plumbing and electrical parameters,” Lang said. “I would maybe start a design process by doing research, benchmarking trips, gathering data, talking to all of the necessary folks who would help make this successful.”
The next step in the process was to talk logistics with Paula Murrish, the Executive Director of Food Services at USD 497. At this meeting, the students and Ms. Murrish discussed the food and drinks that could actually be served as well as the equipment and space needed for such an endeavor.
“It was informational,” senior Mia Waters said. “We definitely gathered some helpful information that we didn’t know about before, like the space for machines that we need but she still didn’t have definitive answers for some other questions that we have.”
Going forward from this school year, one potential problem the architecture students may face is the chaos of the transition to the summer months. During these months there will be fewer opportunities for the students to meet and a majority of the students who worked on the project will be graduating.
“I am optimistic, but one of the problems that I forsee is the summer coming up, I think that the administration and the architects are going to be working with contractors this summer and are going to have to come up with decisions, and those decisions are going to be made with or without plans from the students simply because they have to be,” Atwood-Blaine said. “So our job is to make sure a plan is in place with as many people as we can get it to that are decision makers for the coffee shop concept.”
Even with this potential problem, the prospect of designing a space that will potentially benefit students for decades to come is an inspiring one, as it will give students a chance to create a lasting legacy at Lawrence High.
“I thought it was an interesting concept that we would be able to design a coffee house for the new school,” senior Quentin Harrington said. “I thought it would be interesting project that would allow us to sort of leave our mark on the school.”



