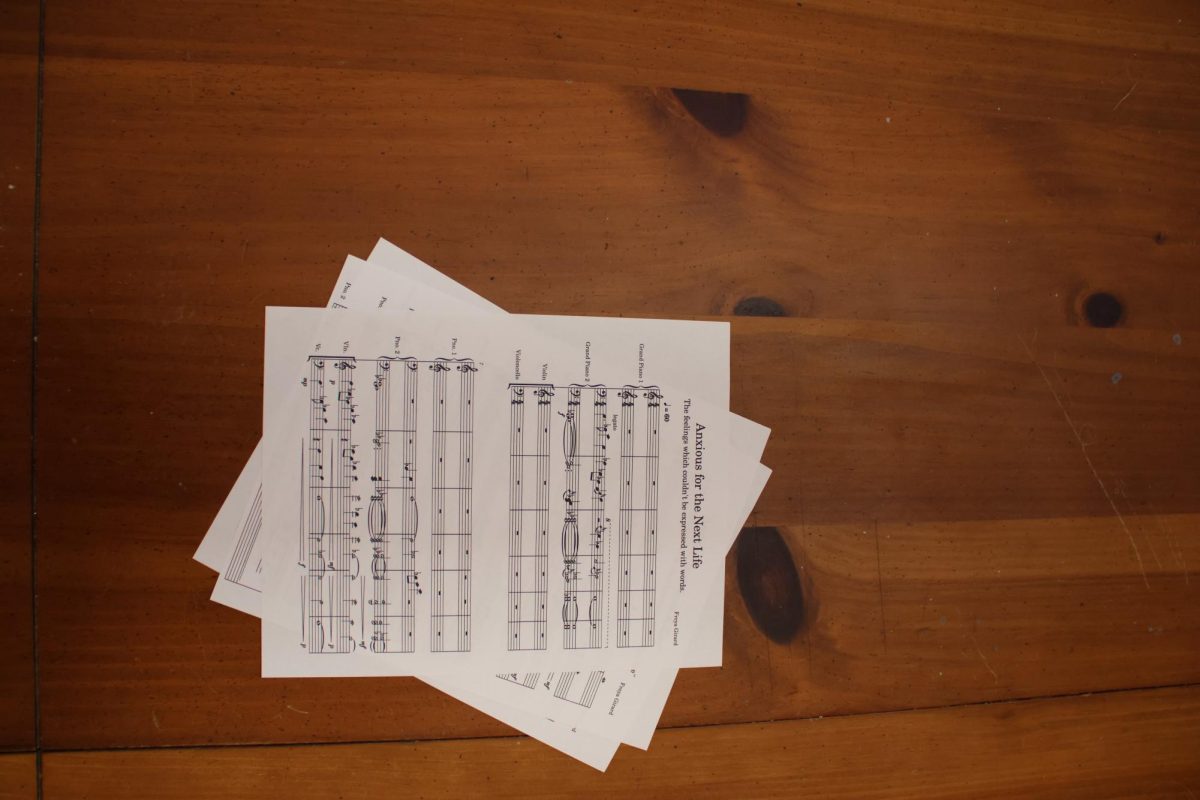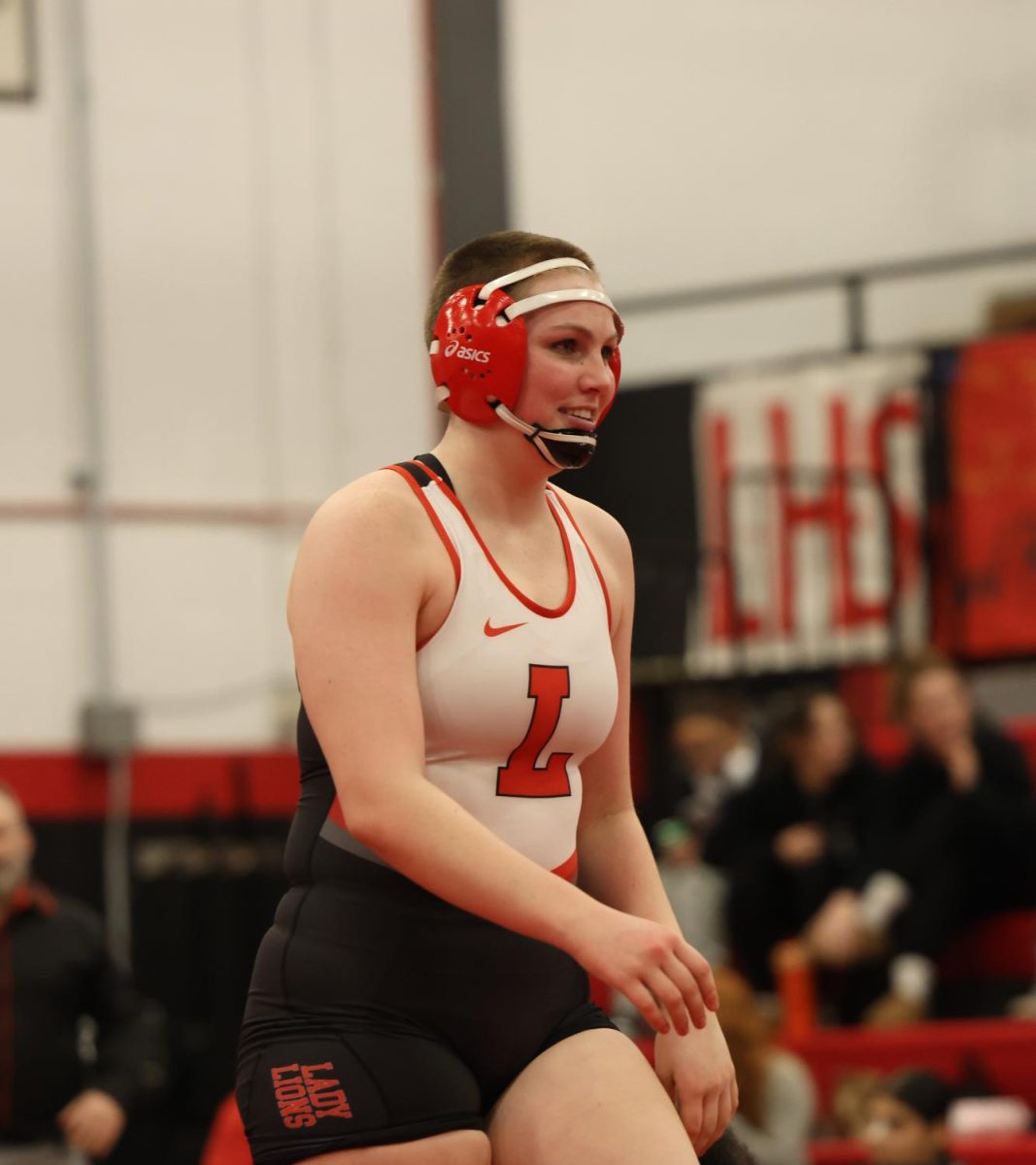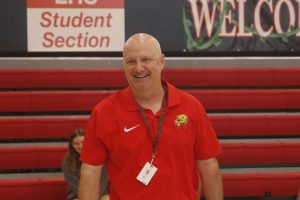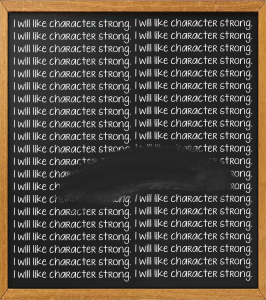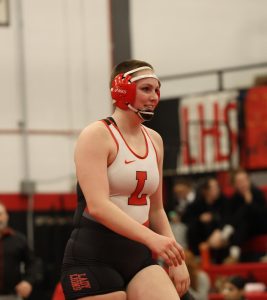Shortcomings of school targeted for updates
Parents, teachers consider future building improvements
April 9, 2015
The ceilings leak. The bathrooms reek. The mice squeak.
These are some of the many issues that the student body deals with on a daily basis.
Parents, teachers and administrators are taking note of the issues the building has and have begun seeking solutions.
The Site Council, a group of faculty and parents, met with a group of KU architecture students to discuss ideas for improving the school building earlier this semester.
The KU students divided into groups and toured the site. During the tour, the students looked for structural and safety issues.
Among the issues, the group determined the annex as a major safety problem.
“Each group looked at the site that Lawrence High sits on,” Site Council member Pat Treff said. “I think a consensus across the group was immediately, in order to dissolve the security concerns and to make our building what it should be, you have to get rid of the annex. The annex is old and requires so much more money to keep it working.”
Along with the separate building, architecture students expressed concerns about more than 20 unlocked entrances.
“There’s such a big thing about safety and schools,” engineering teacher and Site Council member Charlie Lauts said. “All of the elementary schools are being remodeled so that there’s one way in and one way out. Here at Lawrence High, there’s 22 different doors that you can go in and out of, and all of them are open throughout the day.”
This month, the KU students will present new building plans. The presentation will include blueprints and drawings to display their solution. The students are also required to estimate the total cost of construction.
“Right now, it’s in the dream stage,” Lauts said. “You know, this is something that will be nice because once KU presents to the Site Council, then the Site Council will choose a solution that they think will be the most doable. Then they have to present that to the superintendent.”
The last major building renovation was in the fall of 1995. LHS has not updated safety entrances since then although the front entrance will be redone this summer.
“As a parent, I like the character of LHS, but it is a little frayed around the edges and that’s to be expected in an older building,” Treff said. “But it takes a lot of money to maintain this older building, and at some point, we have to decide if we want to have a high school facility to be proud of.”
In addition to the exterior issues, interior issues such the hallways and handicap accessibility have come to light.
The older hallways are narrower than those at Free State, and students find them crowded and difficult to navigate.
“My longest walk is from the choir room to Ms. [Karen] Currey’s room,” sophomore Amanda Hilmes said. “They’re on the opposite sides of the building, and E2 is really hard to walk through.”
Challenges are even more significant for students with injuries or disabilities that require them to use ramps and elevators. Sophomore Carson Drake struggled to get where she needed to be after hip surgery this year.
“One day, the elevator [in the main building] broke down, and I missed second hour class because I had no way to get up the stairs,” she said. “The most troubling was the annex elevator because my scooter did not fit in it. I would get off the scooter and crutch to the elevator and leave the scooter on the lower floor. The handicap facilities worked for the time that I had to use it, but getting around was harder than normal. I definitely think there could be improvements, but it is pretty handicap-friendly for the most part.”
With assistance from KU architecture students and parents and teachers advocating for a safer and better learning environment, it will be up to the school board to push for big changes.
“That’s not to say that we don’t have a lot of great things going on here,” Treff said. “But I think it’s time that we put some resources into the LHS facility and make it, like I said, a building that we can be proud of.”




